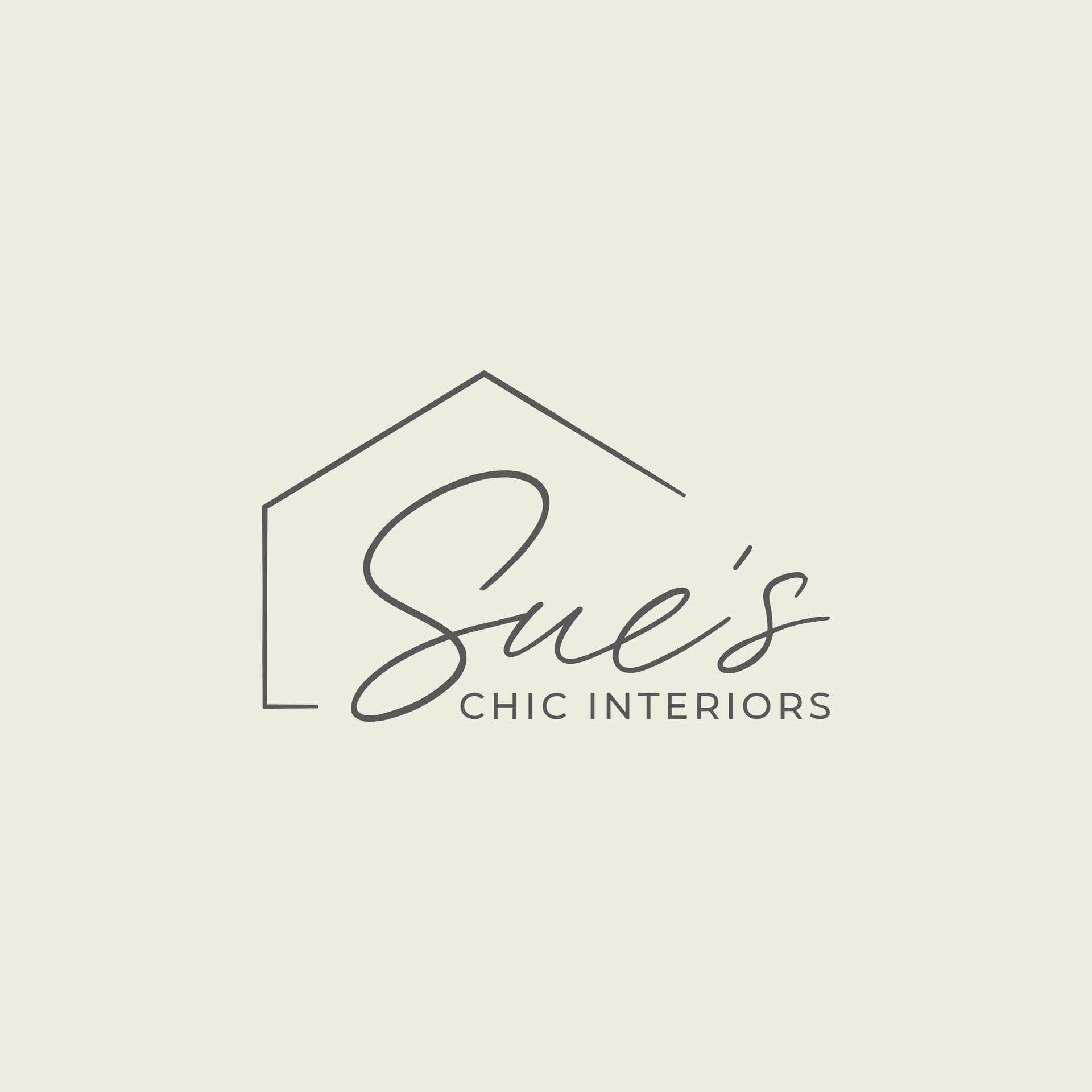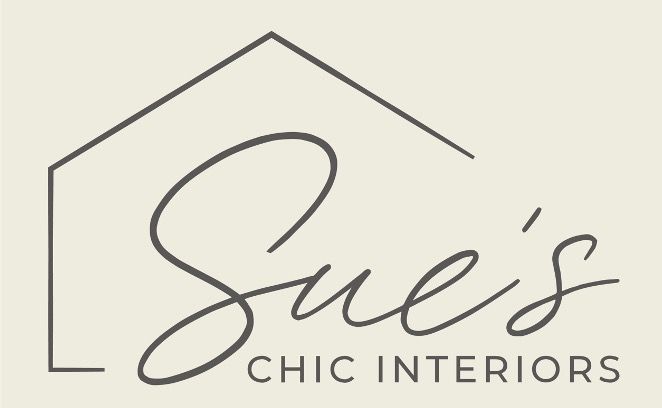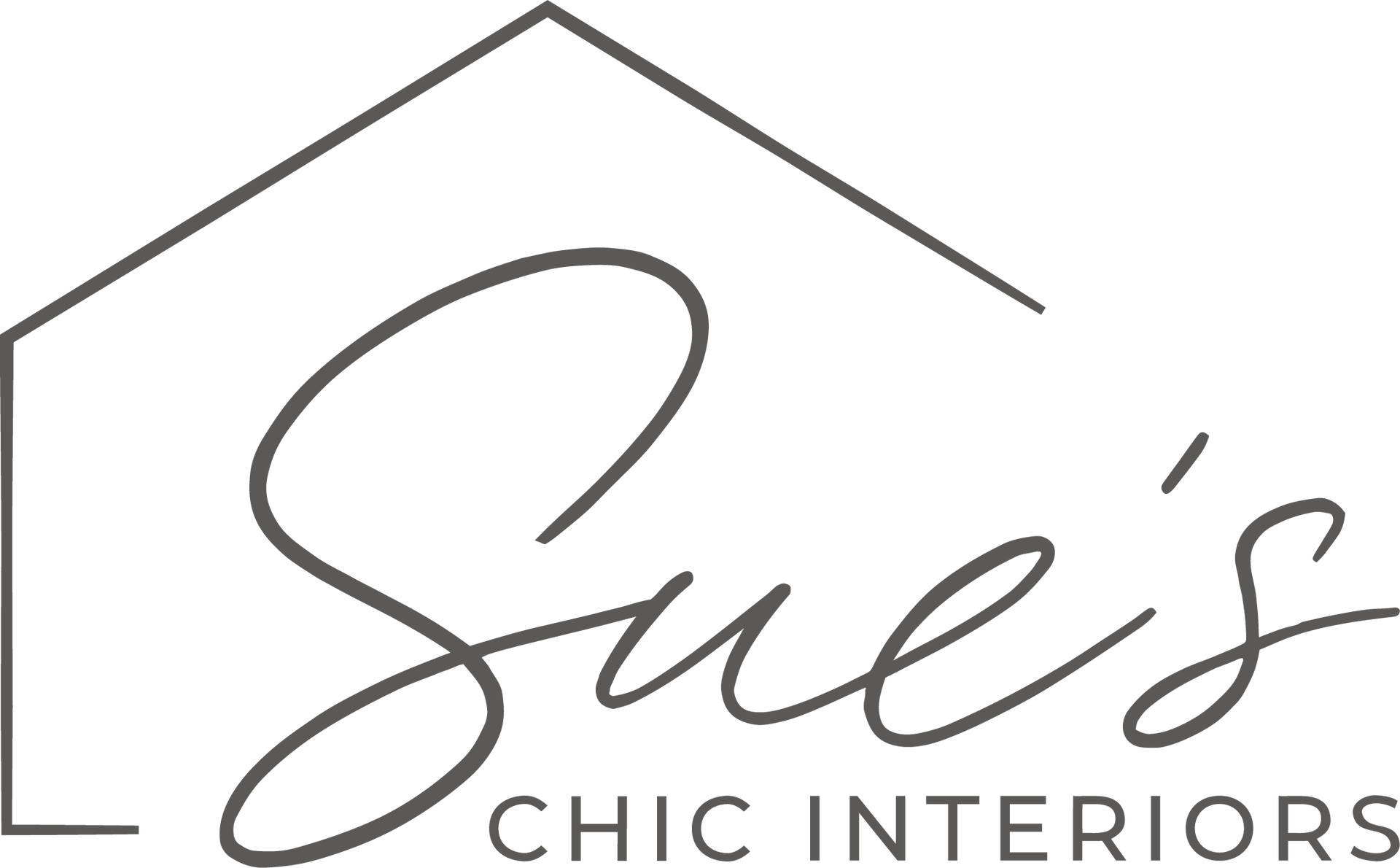How We Work
Design Process
We set up a meeting at your home or office and get to know you and your design needs, likes, dislikes, and what you want your place to say about you.
After that, we develop some digital presentations and floor plans to help you visualize your new space.
Once the design is approved, we put together your materials, finishes and colors so you can see the flow and what your interiors will look like. We create permit drawings as needed.
From Idea....
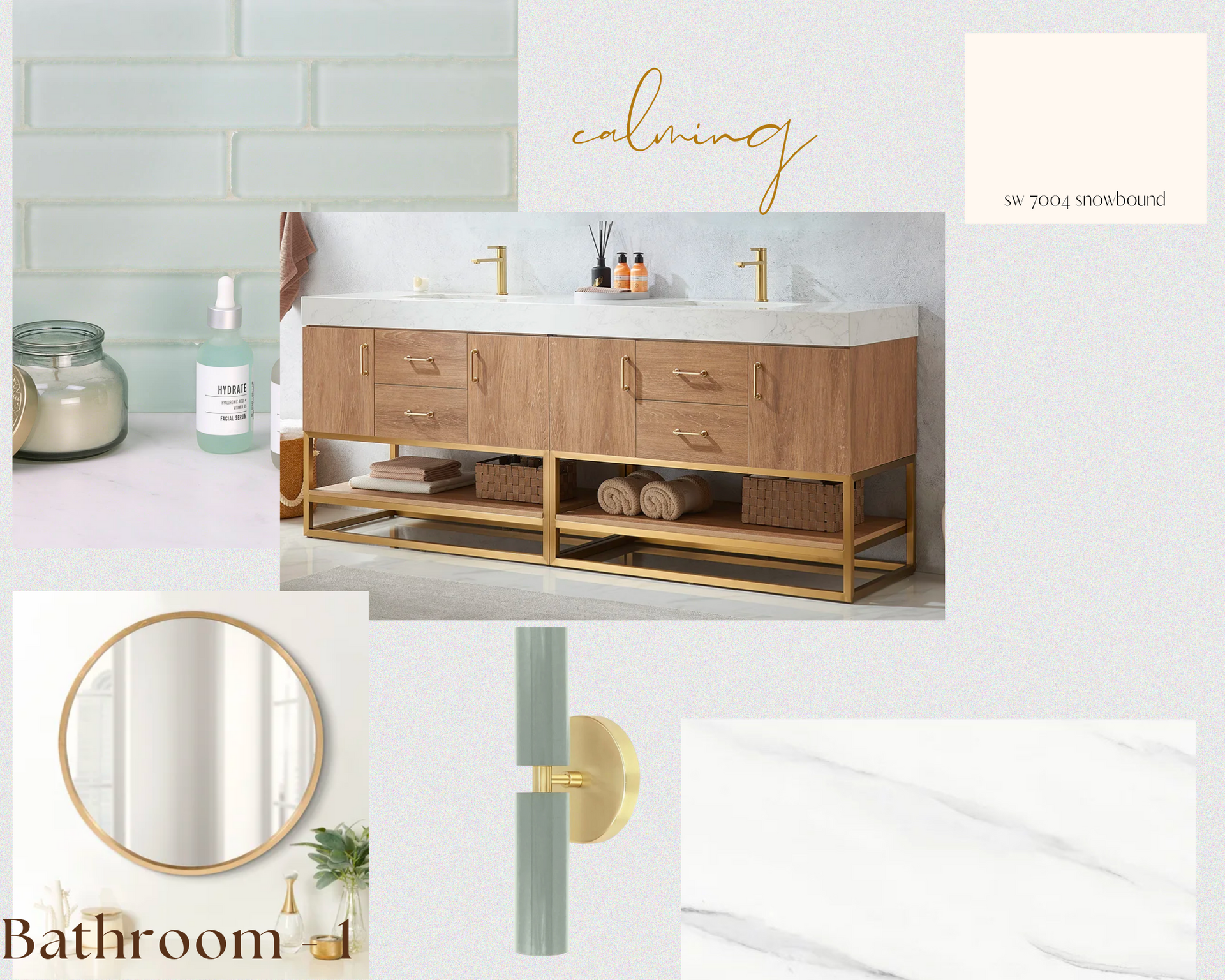
....to Presentation
Project Management & Purchasing
Once we get your approval, we move to purchasing. Ordering, shipping & receiving. Concurrent to this is construction, where we are your project manager. We oversee and coordinate your process from construction, plumbing, electrical, lighting, flooring, painting, and every other imaginable aspect of construction. We are always ensuring that everything is built correctly.
Punch List &
Installation
Once the construction is over, we close it by inspecting all the work and creating a punch list (even though this is constantly done during construction). That list is to make sure everything id beautifully finished and once that is scratched off, the furniture is ready to be installed. We have a crew that will carry it in and set it up for you according to the plans.
The best is saved for last. All decor items are arranged and set in their visualized places.
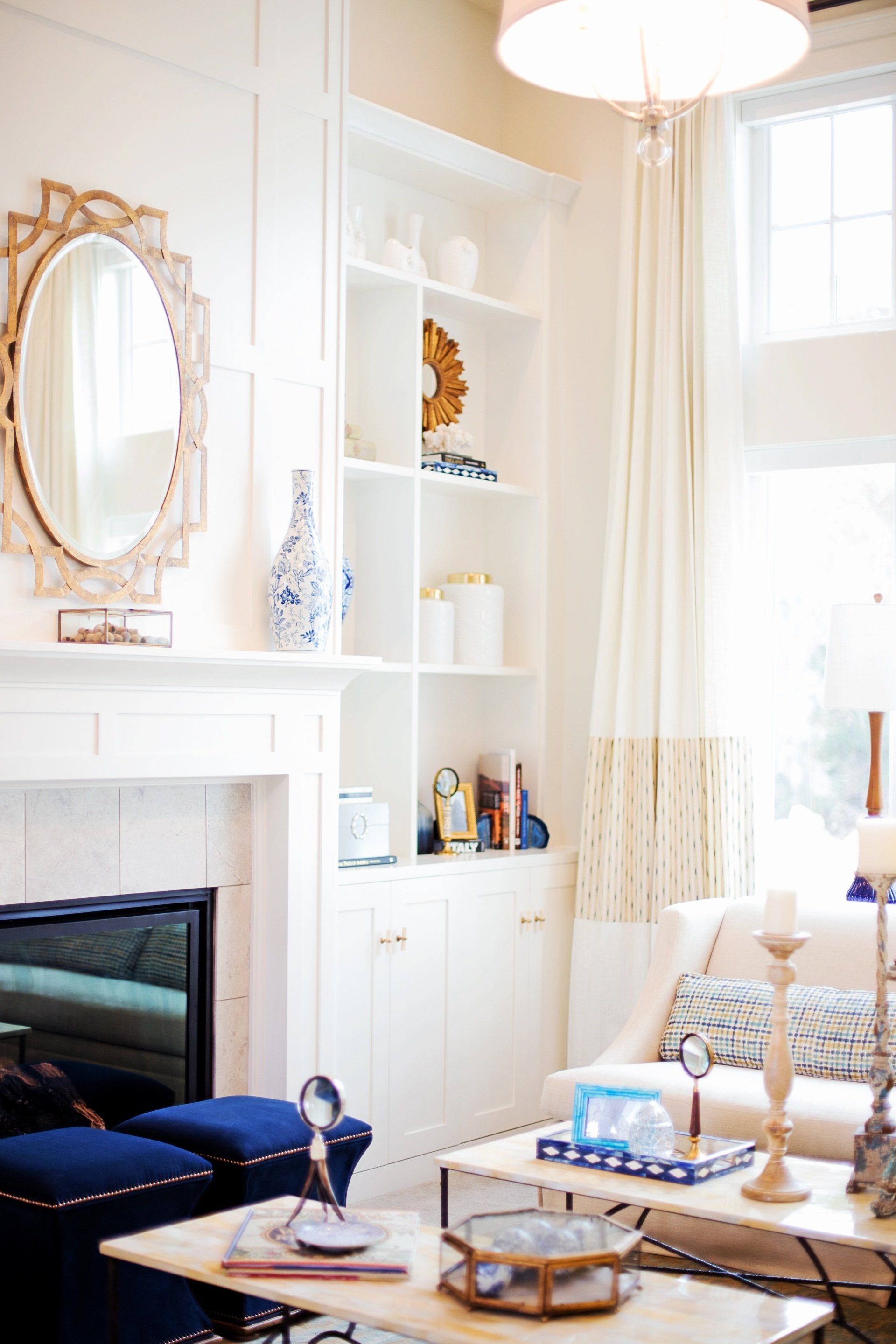
Ready to Get Your Project Started?
We help clients create beautiful and chic homes and commercial spaces. Let us help you with your next design project whether you are building, remodeling, or just redecorating.
